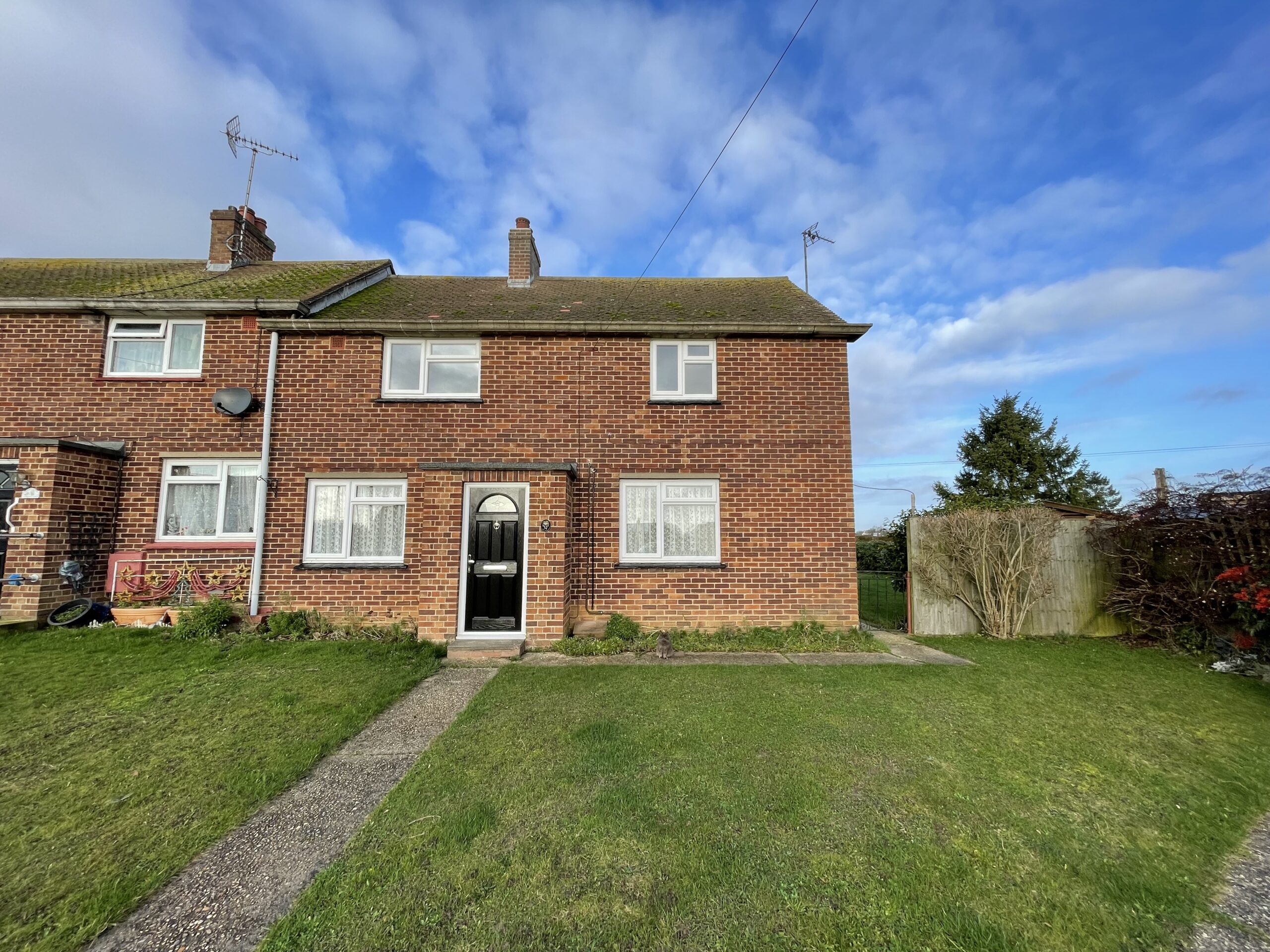St Mary’s Road, Rivenhall
Entrance door leading to:-
Entrance hallway:- Radiator, stairs to 1st floor, internal door leading to
Living room :- Double glaze windows to front, radiator, coved and textured ceiling, double glazed French doors, leading to
Conservatory:- Double glazed doors, leading to rear garden, wall mounted electric heater
Kitchen/Diner :- Double glazed window, radiator, coving, open plan leading to:-
Kitchen Area :- Double glazed window to rear, single bowl sink unit with mixer tap, incorporating worktop services with cupboards and drawers under, fitted range of wall mounted units, freestanding electric cooker, tiled splashback areas, extractor hood over, laminate floor, coved ceiling
Utility Area:- Double glazed door leading to rear garden, radiator, wall mounted boiler, space for domestic appliances, laminate floor
First floor landing:- Double glazed window to rear, airing cupboard, access to loft space, internal doors leading to:-
Bedroom one:- Double glazed windows to front, radiator, over stairs storage cupboard
Bedroom two:-Double glazed window to front, double glaze window to side, radiator
Bedroom three:- Double glazed window to rear, radiator
Family bathroom:- Double glazed window to rear, panelled bath with mixer tap, low level WC, vanity hand wash basin with cupboard under, heated towel rail, shower cubicle with tiled surround, thermostatic shower, vinyl floor, inset spotlights to ceiling
Rear garden:- Garden mainly laid to lawn with multiple flower and shrub borders and bush areas, shed to remain, (one shed out of use) pedestrian side access leading to
Front garden:- Mainly laid to lawn, path leading to front door
Agents note:- There is no allocated parking with this property. On the street parking available.














